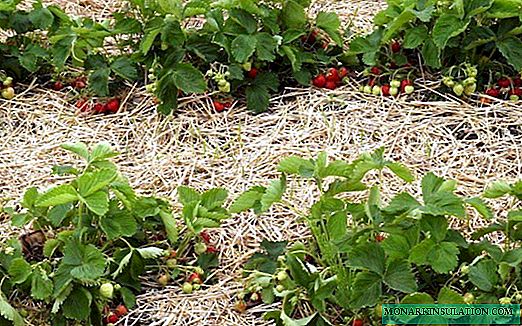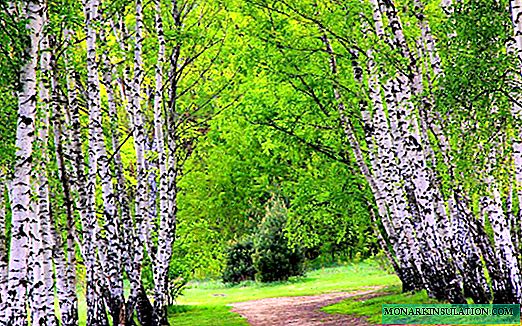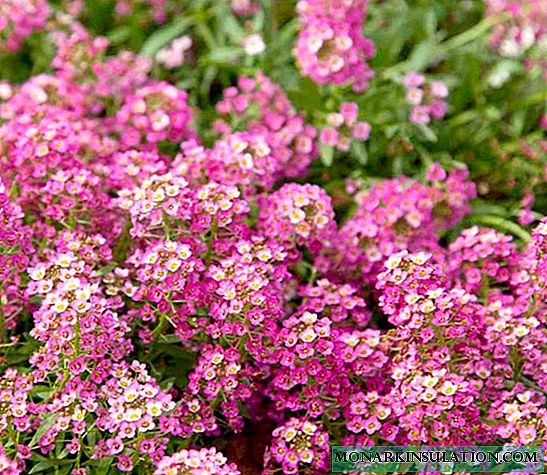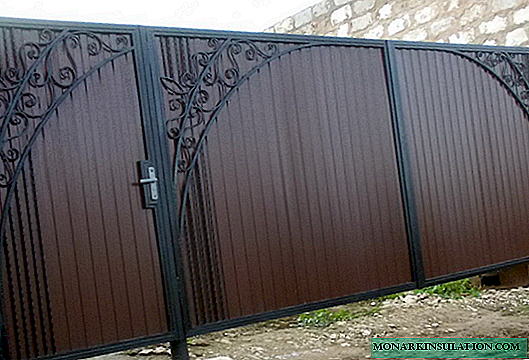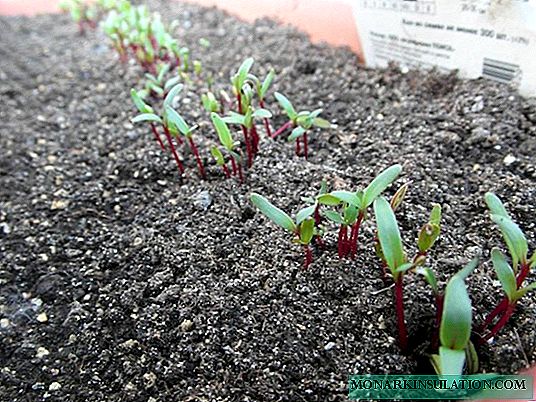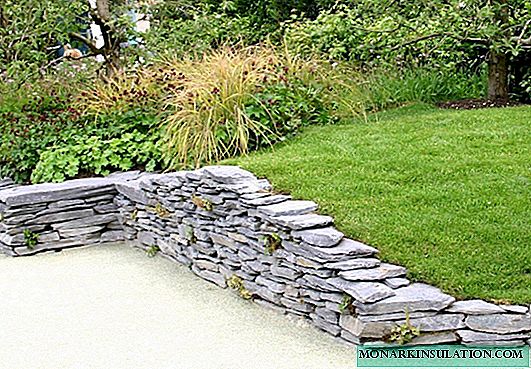
If a summer cottage or personal plot is located in an area with a difficult terrain, then with its arrangement it is necessary to solve the problem of strengthening slopes and slopes. Using retaining walls in the landscape, you can not only eliminate this problem, but also decorate the territory of the site with another architectural and planning element. Concrete blocks, natural stone, logs, bricks and gabion structures are used as materials suitable for the construction of retaining walls. Artificial structures are sometimes installed on absolutely flat sites to add a twist to the site design. Magnificent flower beds are arranged on the bulk fertile land, which look especially unusual and beautiful on an elevated place. You can enhance the effect of elevation in the garden by planting specially selected plant varieties. In addition to planting flowers, support walls can serve as the basis for embedding additional decorative elements, which increases the functionality of their use.
This video shows how you can build retaining walls on your site with your own hands, using bricks or concrete blocks for this.
Methods for laying stone retaining walls
There are several ways to stack stones. However, in any case, the first row is laid in the recesses specially prepared in the ground. The stones of the subsequent rows are laid out in a checkerboard pattern, thereby providing a reliable two-point support for each of them. To give special strength, retaining walls made of stone are fastened with cement mortar. The walls, which play a more decorative role, are erected in a "dry" way:
- Stacking stones with the same height in even horizontal rows is used in regular-style gardens. As the material used sandstone or gneiss. These rocks of stones do not create problems during processing, allowing you to form the desired number of blocks of equal size.
- Laying rectangular stones of different heights in horizontal rows. Such a retaining wall looks less strict. It is considered universal, and therefore suitable for the design of any garden, regardless of the chosen style of landscape design. When selecting material, pay attention to the shade of the stone.
- In country-style manors, retaining walls are made of rubble stone. As a rule, these stones have different sizes, which complicates the process of laying them. But the designer has a wide field for imagination when working with such material.
- The cyclopean masonry of natural stones with a rounded shape is also popular with specialists. Ideal for this, both sea and river pebbles. Soil is poured into the spaces formed between adjacent stones, and special unpretentious varieties of flowering plants are planted.
The shape and size of the stones also determines the type of future retaining wall.

The retaining wall, laid out in a dry way from stones of natural origin selected in size and color, is the decoration of the site
Sectional view of a dry stone wall:

A longitudinal section of a stone retaining wall, on which the main structural elements of this structure are clearly visible. The deviation of the wall from the vertical is 15 degrees
Legend of the scheme:
- A trench in which a foundation is laid, which serves as a solid foundation for the supporting wall. The width of the trench is 40 cm if the height of the wall being constructed is equal to one meter.
- A drainage pipe that allows water to drain. If there is no provision for drainage at the base of the wall, then the water accumulating behind it will wash the soil and destroy the structure.
- Bonding stone, laid long side deep into the foundation, provides additional structural stability. For the same purpose, when laying stones, they specially give the wall a slight slope of no more than 10-15 degrees.
- A layer of stone and rubble, which fills the trench. When backfilling, the stone-gravel mixture is carefully rammed. Due to this, the wall becomes wider and much more stable.
- Niches formed between individual stones fill the earth. Sometimes “nests” are specially left between the stones in order to later plant ampelous (curly) plants in them. After their growth, the wall turns into a beautiful decorative element of landscape design.
Note! For supporting walls constructed in sunny open places, a bell, an armeria, a alyssum, a soap dish are suitable. Stonecrop, shaving, saxifrage, St. John's wort, and phlox are also growing very well under such conditions. You can plant a cross in the sun, young growth, freckle, Veronica, gypsophila, clove-grass. For retaining walls in the shade, you should choose Corydalis, saxifrage, cymballaria, lobularia, valsteinia, ferns.
How to strengthen the terrace with logs?
In some regions, it is easier and cheaper to use logs having the same diameter for the construction of supporting walls. The wooden retaining wall in landscape design looks no less beautiful than a stone structure.

One of the possible methods of constructing a retaining wall from round logs of equal diameter, reliably holding the slope from destruction
The logs are impregnated with special solutions that inhibit the process of decay, and are installed vertically in a pre-dug trench. To keep the wall firmly in the ground, it is buried by half a meter. Neighboring logs are placed tightly to each other. The construction will be smooth for a long time, if a layer of rubble is poured on the bottom of the trench and compacted carefully. The free space in the trench around the logs is covered with gravel, and then filled with concrete mortar.
Here is another example of the arrangement:
Concrete retaining wall structure
To fill the concrete retaining wall, a shallow trench is also excavated, into which the formwork of the required height is installed. To effectively contain the concrete mass, the formwork is reinforced with supports from the outside. Before pouring the solution, a reinforcing frame is installed, made of metal rods and wires. Also, pipes are laid at the base of the wall through which water will accumulate behind the retaining wall.

A little secret - to ensure evenness and smoothness of the front surface of the retaining wall, it is necessary to attach a ruberoid to the inner wall of the formwork
With the help of concrete, you can build quite impressive structures:
Use of gabions and bricks
The retaining walls of gabions - mesh baskets filled with natural stone are easily built with their own hands. Gabions are called volumetric mesh containers manufactured in the factory from metal wire with a protective anti-corrosion coating.
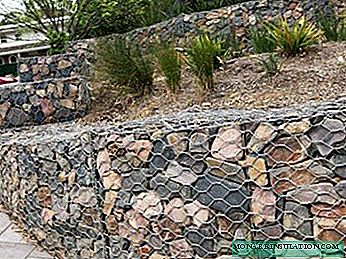
Gabion structures are actively used for retaining walls when terracing a site. Mesh containers filled with large stones can stand for decades
Mesh containers differ in size and shape, which can be:
- box-shaped;
- cylindrical;
- mattress and mattress.
For retaining walls, box gabions are more suitable. The nets are brought to the site when folded. Then they are straightened and manually filled with stones. In this case, large stones that exceed the diameter of the mesh cells are stacked along the edges of the container. The middle is filled with small gravel.
Between themselves, mesh boxes are fastened directly to the installation site of the retaining wall with galvanized knitting wire. With the help of sharp pins that easily stick into the ground, mesh boxes are securely fixed at the installation site. So that the walls of the mesh do not bend when laying the filler, they are screed with braces. A container loaded with stone and rubble is covered with a lid that is attracted by a device specially designed for this purpose. Gabion facilities have a long service life. Under load, the gabion structure is deformed, but not destroyed.
Important! When installing a retaining wall made of gabions on a garden plot, you don’t have to worry about drainage bends, since water passes through the stone filler unhindered.
Initially, retaining walls were built in mountainous areas to strengthen dangerous slopes, as well as to retain soil in the vineyards. Gradually, this type of structures began to be used in landscape design. On the garden plots you can see the retaining walls of bricks. This affordable building material is easy to lay with a binder solution in even walls.

The retaining wall, neatly laid out of bricks using various methods of laying them, beautifully frames the elevated area of the site
Any of the considered methods for retaining wall devices can be tested by anyone on their site. The difficulty of the work lies only in carrying weights, because the stones have a rather big weight.
Therefore, it is better to carry out these works with several assistants. Of course, attracting professionals to the construction of the retaining wall saves a person from searching and delivering the necessary materials, as well as from hard manual labor, which takes not only time but also strength.

